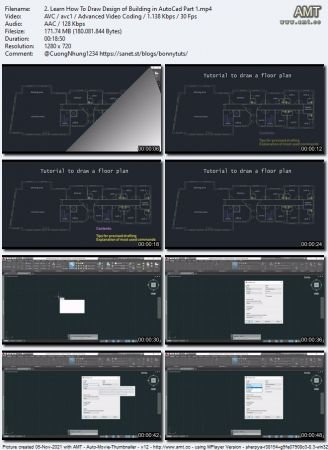Learn How To Draw Design of Building in AutoCad Civil Eng

https://TutGator.com
MP4 | Video: h264, 1280x720 | Audio: AAC, 44.1 KHz, 2 Ch
Genre: eLearning | Language: English + srt | Duration: 10 lectures (2h 22m) | Size: 1.4 GB
Learn How To Draw Design of Building in AutoCad From Floor Plan to Full Building in AutoCad Civil Engineering
What you'll learn:
How to draw house map
How to draw building design
How to print or plot map from AutoCad
AutoCaD Uses
AutoCaD Commands Use
How to Build Home or House Map in 2D Autocad (Full Tutorial Videos included home map, windows, doors, inside furniture or things, painting etc.)
Able to Take Entry Level Job Roles As An AutoCAD Drafter
Able to Work as Freelancer in AutoCaD
Able to Start Own Architecture Business
Requirements
Required Any Version of AutoCad
Description
In this course, you will learn how to draw house map in AutoCad. Best course for Civil Engineering and Best Practice For All Other Engineering Fields.
Course Content:-
